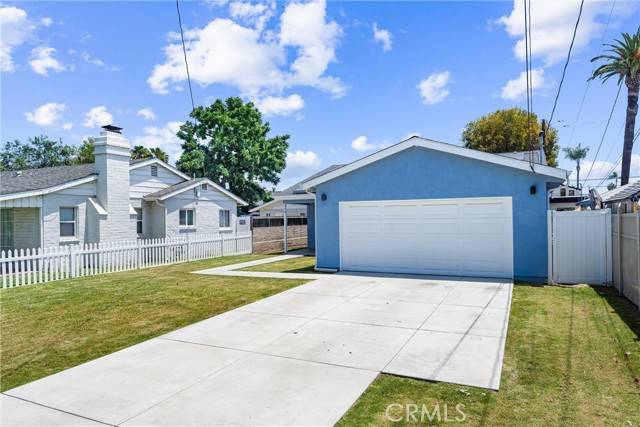114 N Orange Avenue Fullerton, CA 92833
OPEN HOUSE
Mon May 26, 12:00pm - 3:00pm
UPDATED:
Key Details
Property Type Single Family Home
Sub Type Detached
Listing Status Active
Purchase Type For Sale
Square Footage 1,656 sqft
Price per Sqft $597
MLS Listing ID OC25112872
Style Detached
Bedrooms 4
Full Baths 2
Construction Status Updated/Remodeled
HOA Y/N No
Year Built 2014
Lot Size 5,750 Sqft
Acres 0.132
Property Sub-Type Detached
Property Description
Welcome to this beautifully rebuilt home featuring a spacious and open-concept floor plan. The kitchen seamlessly flows into the expansive family room and dining area, creating a perfect space for everyday living and entertaining. With four generously sized bedrooms, theres ample room to accommodate multiple occupants comfortably. The luxurious primary suite boasts two custom-built closets and a stunning en suite bathroom, complete with a large soaking tub with a showerhead, a separate walk-in shower with built-in niches, dual vanities with individual medicine cabinet mirrors, and high-end finishes throughout. The interior features mostly neutral tones, accented by a few tastefully painted walls and doors that add personality and warmth. Originally built on a lot where the previous home was torn down in 2014, nearly everything in this property is newfrom the foundation (only a small portion of the original remains) to the walls, roof, electrical, plumbing, HVAC, windows, recessed lighting, flooring, wide baseboards, and more. The kitchen is appointed with large tile flooring, rich cabinetry with hardware, granite countertops, soft-close drawers, and a sink perfectly placed under a window for natural light. Outside, you'll find a charming white picket fence in the spacious front yard, while the low-maintenance backyard is ideal for barbecues and gatherings. The attached garage includes washer and dryer hookups and a brand-new water heater. Located near vibrant Downtown Fullerton, the Muckenthaler Cultural Center, and the scenic Fullerton Loopperfect for hiking and mountain bikingthis home also falls within the boundaries of the award-winning Sunny Hills High School. And theres morethis home is equipped with solar panels under a Power Purchase Agreement, meaning you only pay for the energy you use at a rate lower than traditional utility costs. Dont miss the opportunity to make this move-in-ready gem your own!
Location
State CA
County Orange
Area Oc - Fullerton (92833)
Interior
Interior Features Granite Counters, Recessed Lighting
Cooling Central Forced Air, Energy Star
Flooring Laminate, Tile
Equipment Dishwasher, Gas Oven
Appliance Dishwasher, Gas Oven
Laundry Garage
Exterior
Parking Features Garage, Garage Door Opener
Garage Spaces 2.0
View Neighborhood
Roof Type Shingle
Total Parking Spaces 2
Building
Lot Description Sidewalks
Story 1
Lot Size Range 4000-7499 SF
Sewer Public Sewer
Water Public
Architectural Style Traditional
Level or Stories 1 Story
Construction Status Updated/Remodeled
Others
Monthly Total Fees $32
Acceptable Financing Cash, Conventional, FHA, VA, Cash To New Loan, Submit
Listing Terms Cash, Conventional, FHA, VA, Cash To New Loan, Submit
Special Listing Condition Standard
Virtual Tour https://marshalladamsmedia.hd.pics/114-N-Orange-Ave-1/idx




