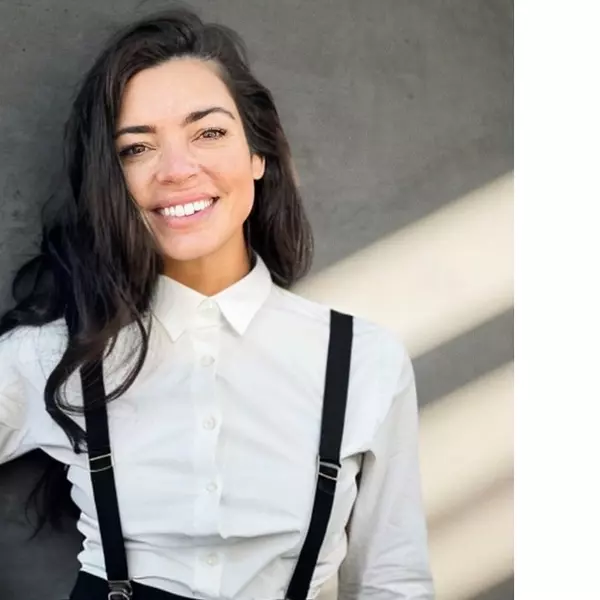For more information regarding the value of a property, please contact us for a free consultation.
18210 Blue Sky Street Riverside, CA 92508
Want to know what your home might be worth? Contact us for a FREE valuation!

Our team is ready to help you sell your home for the highest possible price ASAP
Key Details
Sold Price $800,000
Property Type Single Family Home
Sub Type Detached
Listing Status Sold
Purchase Type For Sale
Square Footage 3,365 sqft
Price per Sqft $237
MLS Listing ID IV22131223
Sold Date 08/24/22
Style Contemporary
Bedrooms 4
Full Baths 3
Half Baths 1
HOA Fees $30/mo
Year Built 2011
Property Sub-Type Detached
Property Description
NEW Above Ground Spa, Large Home Office, Possible 5th Bedroom, the Garage has an Electric Car Charger! Side by Side Refrigerator With Large Digital Screen Included too! Beautiful Large Woodcrest Home just on the market! Two Story Open Floor Plan with Great Up Grades. A Formal Entry which opens up to Travertine Tile Flooring. Continue into the open Foyer with a Grand wide staircase. Formal Dining Room with High Ceilings and an adjacent Butlers Pantry. Main Entry opens into the Great Family Living Room with High Ceilings, Large Windows, Plantation Shutters, Gas Fireplace with Mantle and moving into the Expansive Kitchen with 8 Foot Island, Granite Counters, Multiple Rich Dark Maple Cabinets, Eat In and Bar seating. Walk In Pantry with lot's of room for your extra's. Digital Refrigerator Included. Hall Powder Room with Custom Stone counter and backsplash. Downstairs Bedroom with On Suite and Sliding Door onto the Covered Patio. Upstairs Landing for Play Room/Gaming Room/Craft Room or additional Office, sky's the limit. Primary Suite has expansive area adjacent to Bedroom for seating and relaxing under the Large Picture Window. Primary Bath has Two Walk in Closets, separate Tub and Walk in Shower, large side by side sinks and separate toilet room. Second story also consists of two more great sized bedrooms with hall Shower/Tub Bathroom. The Fully cemented patio and side yards create additional living space. And no fuss Turf landscape for water conservation, Tri Level Tiered Alumawood Patio Covers with Fans. All Furniture and Accessories available for purchase.
Location
State CA
County Riverside
Direction Near Alta Cresta and Krameria
Interior
Interior Features Dry Bar, Granite Counters, Pantry, Recessed Lighting, Stone Counters, Tandem
Heating Forced Air Unit
Cooling Central Forced Air
Flooring Tile
Fireplaces Type FP in Family Room
Fireplace No
Appliance Dishwasher, Disposal, Microwave, Refrigerator, Double Oven
Exterior
Parking Features Tandem, Direct Garage Access, Garage - Two Door
Garage Spaces 3.0
Utilities Available Cable Available, Electricity Connected, Natural Gas Connected, Sewer Connected, Water Connected
View Y/N Yes
Water Access Desc Public
View Neighborhood
Roof Type Tile/Clay
Porch Covered, Slab, Concrete, Patio, Patio Open
Building
Story 2
Sewer Public Sewer
Water Public
Level or Stories 2
Others
HOA Name TBD
Special Listing Condition Standard
Read Less

Bought with JASON SPARKS Tower Agency
GET MORE INFORMATION

